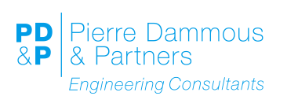WELCOME TO BIMCUBES
BIMCUBES revolutionizes the construction industry with an innovative platform designed for comprehensive design management and collaboration. Our solution empowers your projects with significant benefits:
Cost Savings: Reduce expenses through optimized processes and efficient resource management.
Time Savings: Accelerate project timelines with automated workflows and real-time collaboration tools.
Quality Increase: Enhance project outcomes with precise design management and superior quality control.
Carbon Savings: Minimize environmental impact with sustainable practices and reduced CO2 emissions.
Experience the future of construction with Bimcubes, where efficiency, quality, and sustainability converge.




HOW
BIMCUBES
WORKS?
1
Requires no additional user knowledge.
2
4D & 5D BIM
Made Simple!
3
Automatically Sort & Extracts Information from 3D BIM Models.
Centralize, Track & Analyze
The BIMCUBES Design Hub dashboard puts you in control of your design projects, promoting sustainable building practices.
Centralized Project Management: View and manage all your design projects in one place. The dashboard provides a quick overview of each project, including its location, CO2 emissions, number of tasks, and Bills of Quantities (BOQs).
Sustainable Design: The dashboard tracks the total CO2 kg associated with each project, likely to help users make sustainable design choices.
Project Details: Get a detailed view of any project by selecting it from the list. The dashboard displays project information including its completion status and cost.
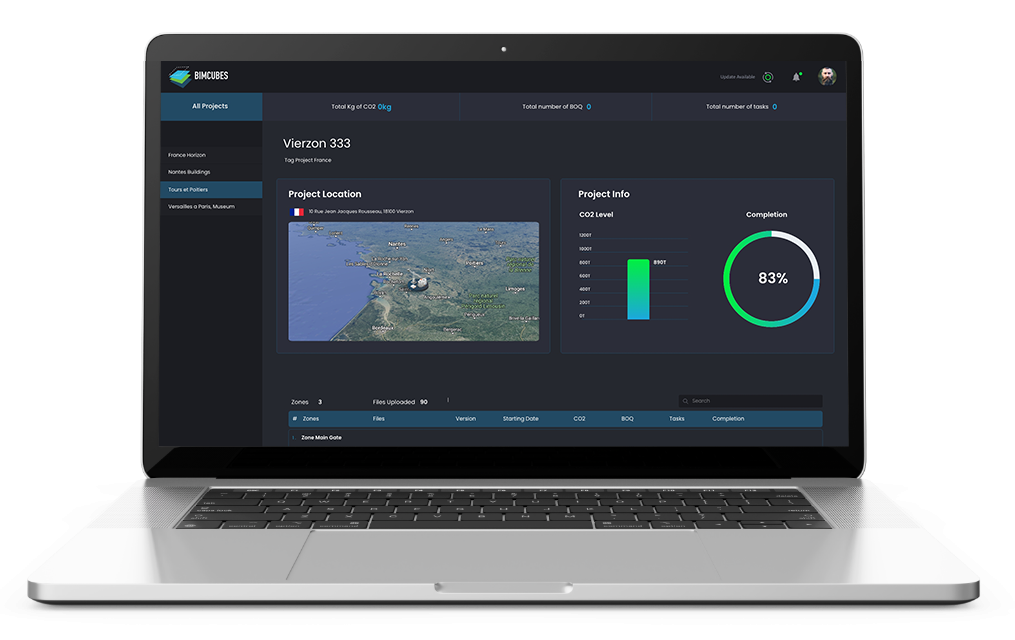
Break Down Your Project into Zones
The BIMCUBES Design Hub zoning feature empowers you to break down your project into manageable zones. This fosters a structured approach to design, allowing you to focus on specific areas and improve your overall workflow.
Data-Driven Design: The zoning functionality integrates with other BIMCUBES Design Hub features, allowing you to track zone-specific data and make informed design decisions.
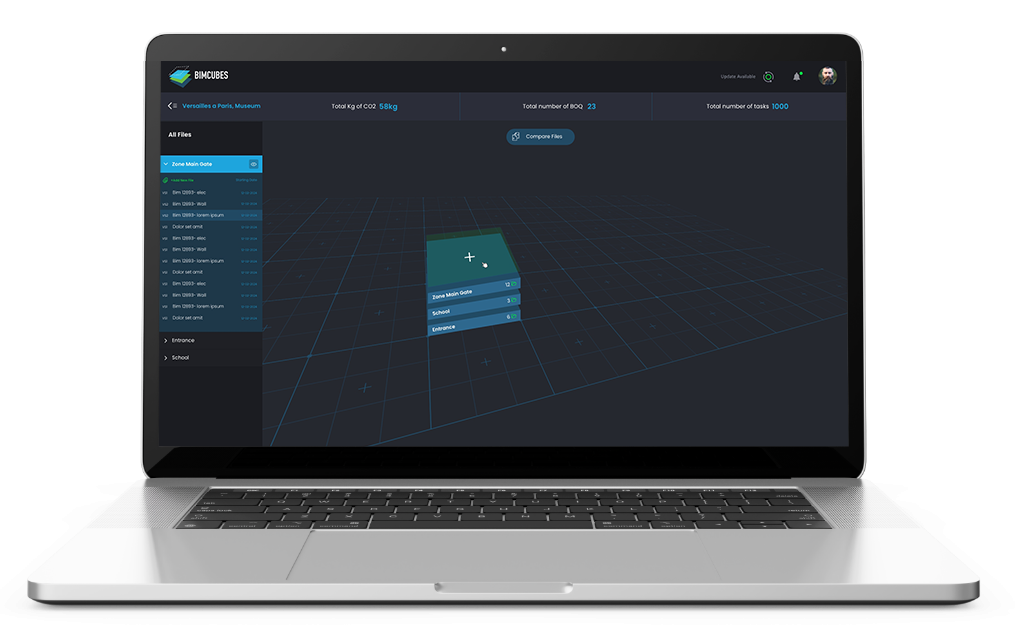
The Integrated Design Workspace
The dashboard provides a central location to view and manage all aspects of a design project, including:
- Bill of Quantities
- Specifications
- CO2 Emissions
- Cost Estimation
- Planning
- Resources
- 3D Model
We would like to highlight the fact that all of these elements are linked and synchronized, meaning that changes made in one section are reflected in all other relevant sections. This can save designers and builders a significant amount of time and effort, as they don’t need to enter data in multiple places.
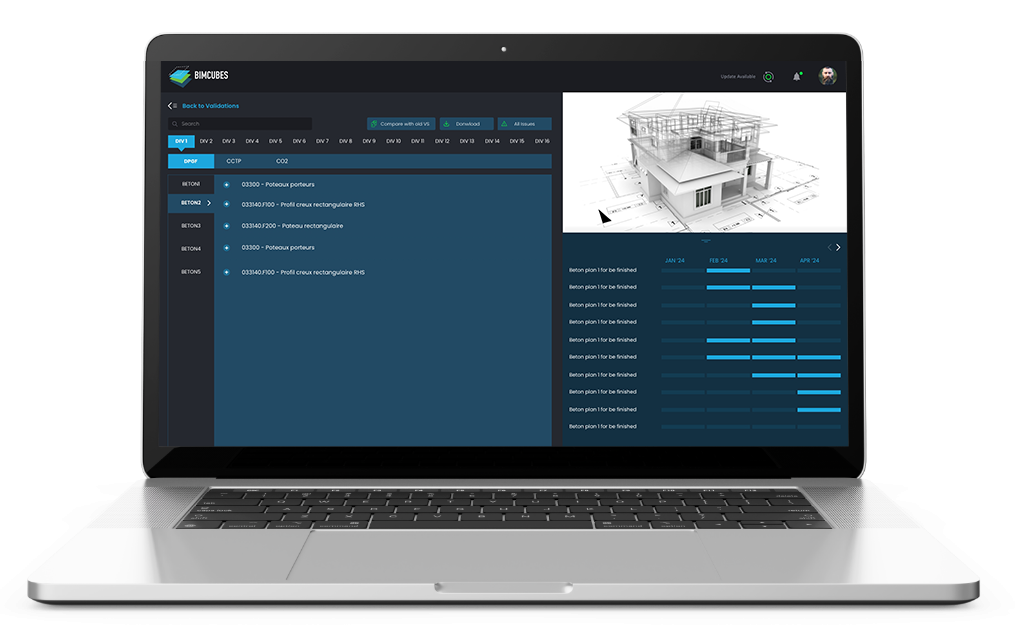
Collaborate and Resolve Issues Efficiently
The dashboard allows designers to work together on projects in a centralized location.
Designers can share and discuss issues related to the design project.
The streamlined communication tools help to resolve issues quickly and efficiently.
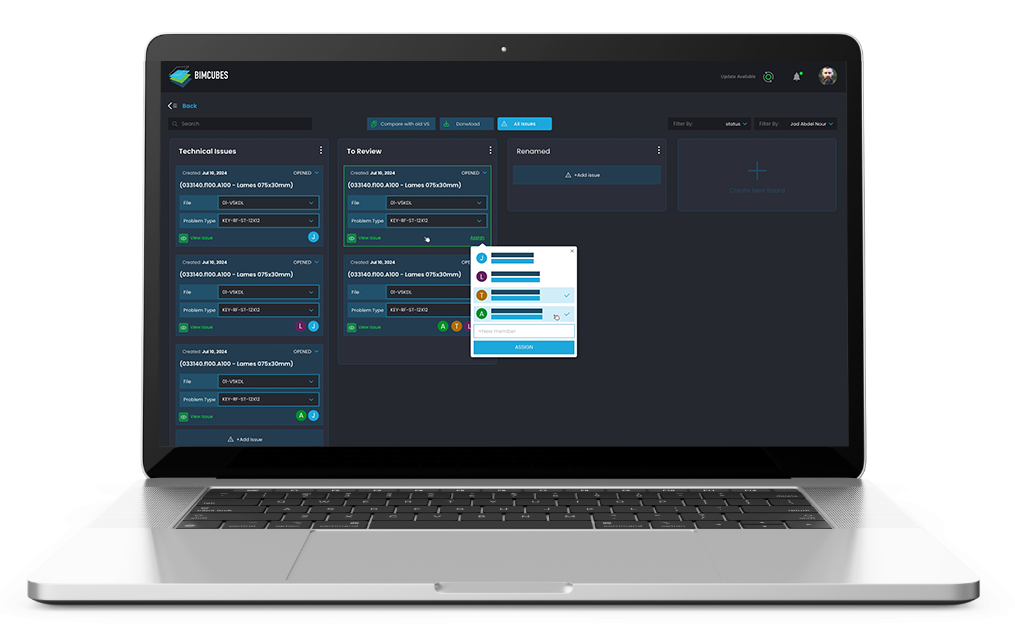
BIM
- Manual input
- Time consuming
- Less accurate
- Fragmented information
- Manual alterations
- Manual tracking
- Complex information handling
BIMCUBES
- Ai powered automated process
- Minimal human input
- Less project time
- Less project cost
- Higher accuracy
- Lean project management
- Better traceability
- Higher resource savings
- Automatic schedule generation
- Enriched bim model information
- Integrated specifications
- Less carbon emissions

BIMCUBES Bid Central
BIMCUBES Build Pro
BIMCUBES Facility Link
You do not have BIM Models?
BIMCUBES BIM Model Creation Service
No problem : BIMCUBES offers a seamless connection to our network of trusted partners who specialize in creating high-quality BIM models at competitive prices.
Our partners ensure precision and efficiency, providing you with the foundational tools needed to fully leverage the BIMCUBES platform for design management and collaboration. Transform your project from the ground up with expert BIM modeling services tailored to your specific needs.
You would like to LEARN BIM?
BIMCUBES Learning Academy
Empower your team with comprehensive BIM expertise through the BIMCUBES Learning Academy.
Our structured training program is designed for architects and engineers, ensuring they gain in-depth knowledge and hands-on experience with leading BIM tools and techniques.
Autodesk Revit Training:
- Duration: 3 Full Weeks
- Total Hours: 105 Hours
- Focus: Mastering Autodesk Revit for design and documentation, tailored specifically for architects and engineers.
BIM Management Courses:
- Duration: 3 Full Weeks
- Total Hours: 105 Hours
- Topics Covered:
Autodesk Navisworks Manage: Advanced functionalities for project review.
Clash Detection and Resolution: Techniques to identify and resolve clashes efficiently.
4D Simulations: Creation and management of 4D models for project planning and scheduling.
IFC 4 Semantics: Understanding the latest standards for Building Information Modeling.


